Villa in the Sky: an inside look at South Flagler House
Picture the romantic Palm Beach playgrounds of leisure, the great historic estates surrounded by palm tree dotted landscapes and wide expanses of water. Then, imagine that same experience finessed into a singular high-rise. That’s the inspiration behind South Flagler House — the landmark luxury condominium coming to West Palm Beach.
A joint development by the Frisbie Group and Hines, the waterfront property lies along the intracoastal on South Flagler Drive, placing it at the heart of West Palm Beach’s booming cultural district. When complete, South Flagler House will become the tallest building in the city, and an iconic addition to the area’s storied architectural legacy. With such pedigree at stake, a marquee design team has been assembled to bring South Flagler House to life, led by globally renowned architect Robert A.M. Stern of Robert A.M. Stern Architects (RASMA).
“South Flagler House is one of the most important buildings in the history of West Palm Beach,” says Robert Frisbie Jr., managing director of The Frisbie Group. “It has the potential to be a defining landmark in the evolution of our city. The ideals underpinning the project are centered around community benefit, creating the highest quality in luxury, and bringing in the most thoughtful and innovative thinkers in the design world.”
We take an insider look at the much-anticipated residence, and the glamorous experiences that await.
Architecture: Pillar of Elegance
First and foremost, the architecture team wanted South Flagler House to channel “a distinct Palm Beach quality,” says Stern. “It’s a building that’s not intended to be trendy and of the moment. It is intended to take its place as part of a long continuity of buildings in South Florida.”
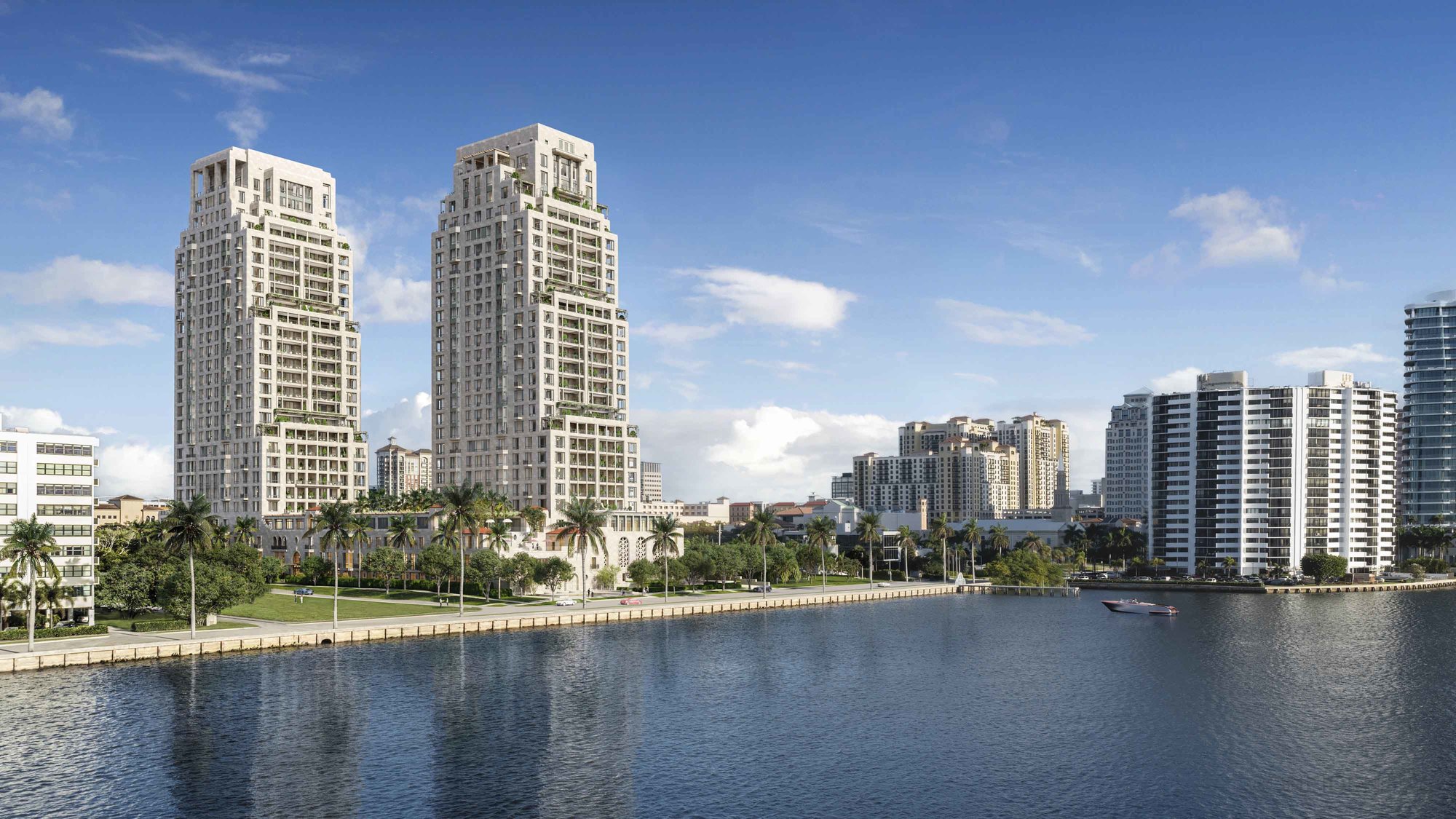
His design thus foregoes modern facades of glass and steel for elements that nod to more traditional structures in West Palm Beach and Palm Beach. Think two 28-story towers flanked by luminous limestone — the same material that adorns historic West Palm Beach landmarks like the recently restored Neoclassical courthouse. The distinctive stone “so beautifully reflects the light,” adds Paul Whalen, architect and partner at RASMA. “As the sun moves across the sky, the building will be in constant change.”
Interiors maintain a seamless connection to the Intracoastal, Palm Beach Island, and the Atlantic Ocean views by incorporating traditional elements such as porches, loggias and pergolas alongside the floor-to-ceiling glass windows. Stepped gardens also cascade down the towers, forming lush privacy screens of tropical foliage. The result creates a villa-like atmosphere in each of the 106 residences, including the ground-level townhouses that wrap around the south facade.
The team also “imagined South Flagler House to feel like a neighborhood,” notes Whalen. They cultivated inviting social spaces in the podium that joins the two towers. The community-oriented areas will feature strolling gardens and an expansive pool courtyard with landscaping composed by SMI Landscape Architecture. Adorned with the area’s signature coconut palms, these outdoor gathering areas “will be a combination of sun, shade and incredible views,” says lead landscape designer Jorge A. Sánchez.
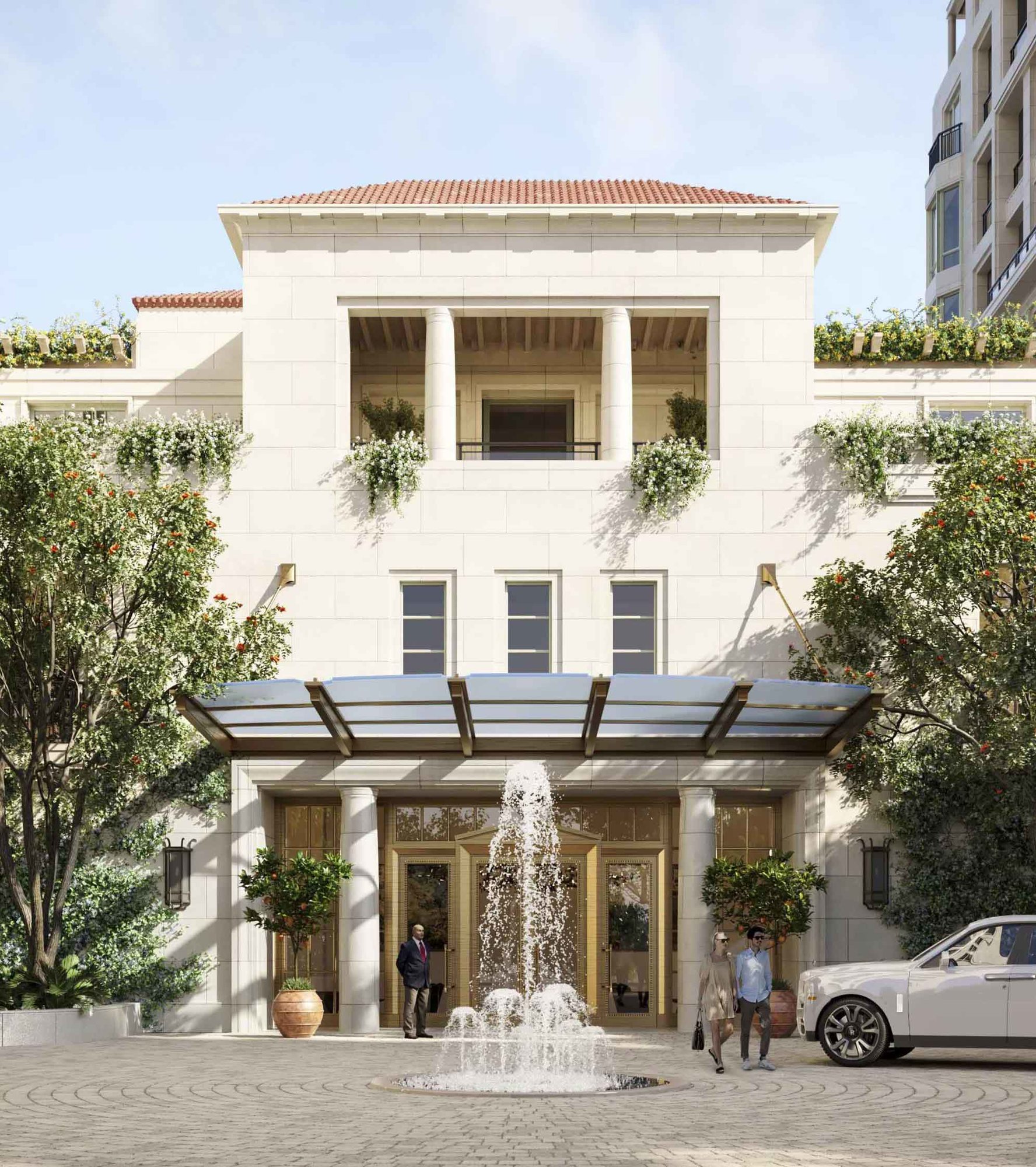
Surrounded by a canopy of sea grapes, the motor court entrance in turn is “inspired by a lot of the estate drives that we do in Palm Beach,” adds Claudia Visconti, partner at SMI Landscape Architecture. “We really want to evoke that sense of arrival and intimacy.”
Interior Design: Enduring Style
Working closely in tandem with the architecture team, interior design firm Pembrooke & Ives focused on cultivating spaces fully harmonized with the surrounding structure. “We very much appreciate the timeless quality of Robert Stern’s work,” says designer and the firm’s founder, Andrew Sheinman. “So we tried not to create interiors that are too contemporary and too traditional. We wanted it to look like it could have been completed at any time in the last decade, and will live through the next two or three decades.”
With this in mind, the material palette leans airy and organic with blonde-hued woods for the floors and millwork, lending a light, yet warm backdrop. And to complement the tower’s signature limestone, “we’re using different stones that have reflectivity, but they also absorb the light and refract the light a little bit,” notes design director Brigette Coleman. The effect creates “a little bit of a jewel box, without being overly ostentatious.”
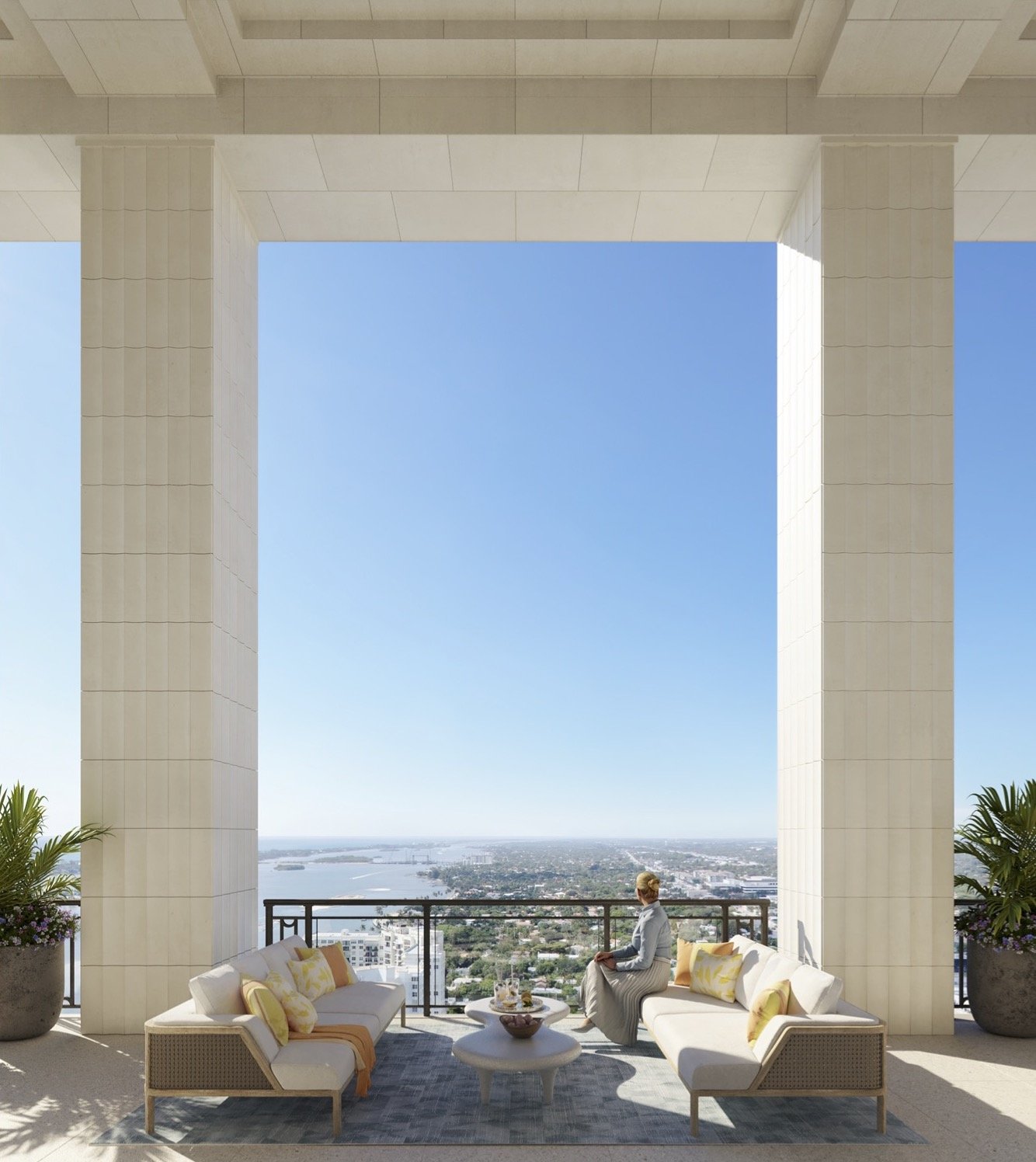
Preserving the stunning views of each residence remains paramount, so “in every single unit, we made sure that there is absolutely nothing blocking the view to the east,” adds Coleman. They ensured all the bespoke furnishings were low-profile in stature, maintaining clear sight lines throughout. Yet the pieces feel lounge-worthy — sophisticated, yet relaxed with their soft, rounded forms and tactile fabrics. Colors subtly echo the coastal vistas, keeping to shades of sand and pale sky blues.
Such sensitive details culminate into deeply nuanced, immersive spaces that integrate residents into an authentic West Palm Beach experience. “The Frisbee Group has been fantastic with telling us to just design as if we were designing someone’s private residence,” explains Sheinman. And so we’ve really gone to town on beautiful finishes.”
Amenities: Holistic Luxury
Beyond these major design hallmarks, South Flagler House also recreates the spirit of recreation and relaxation that defines the great Gilded Age estates of the area. Amenities thus go above and beyond, providing all the indulgent comforts.
On-site amenities center around the stunning infinity-edge pool with lake views, flanked by private cabanas. The pool courtyard then branched into a range of indoor and outdoor entertainment areas, including a sunset terrace, library, games room and wine cellar. Athletic facilities are also extensive and diverse, featuring a fitness center, a Pilates and yoga studio, golf simulator lounge and fully-equipped spas complete with saunas and ice-plunge pools.
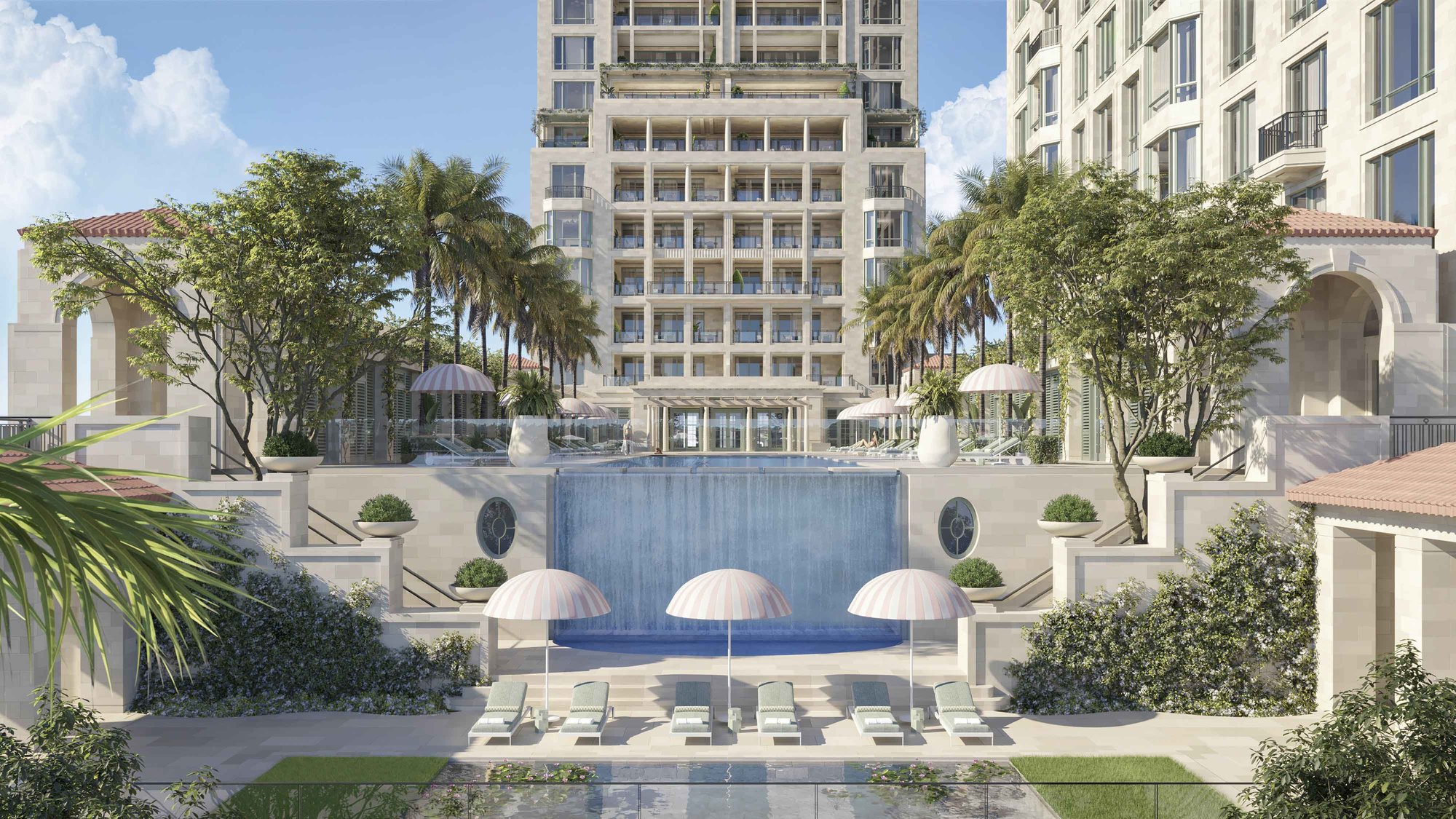
Then there is South Flagler House’s surrounding cityscape, mere steps from cultural institutions like the Norton Museum of Art and Ann Norton Sculpture Garden. The property’s proximity to the Royal Park Bridge also means all the retail luxury of Palm Beach’s Worth Avenue is never too far away.
In all, “we spent an inordinate amount of time really trying to understand the needs of our customers,” says Michael Harrison, senior managing director at Hines. “Whether it’s work, or a place they can be out on the water, South Flagler House really has the best of everything.”
Posted by Modern Living Admin on
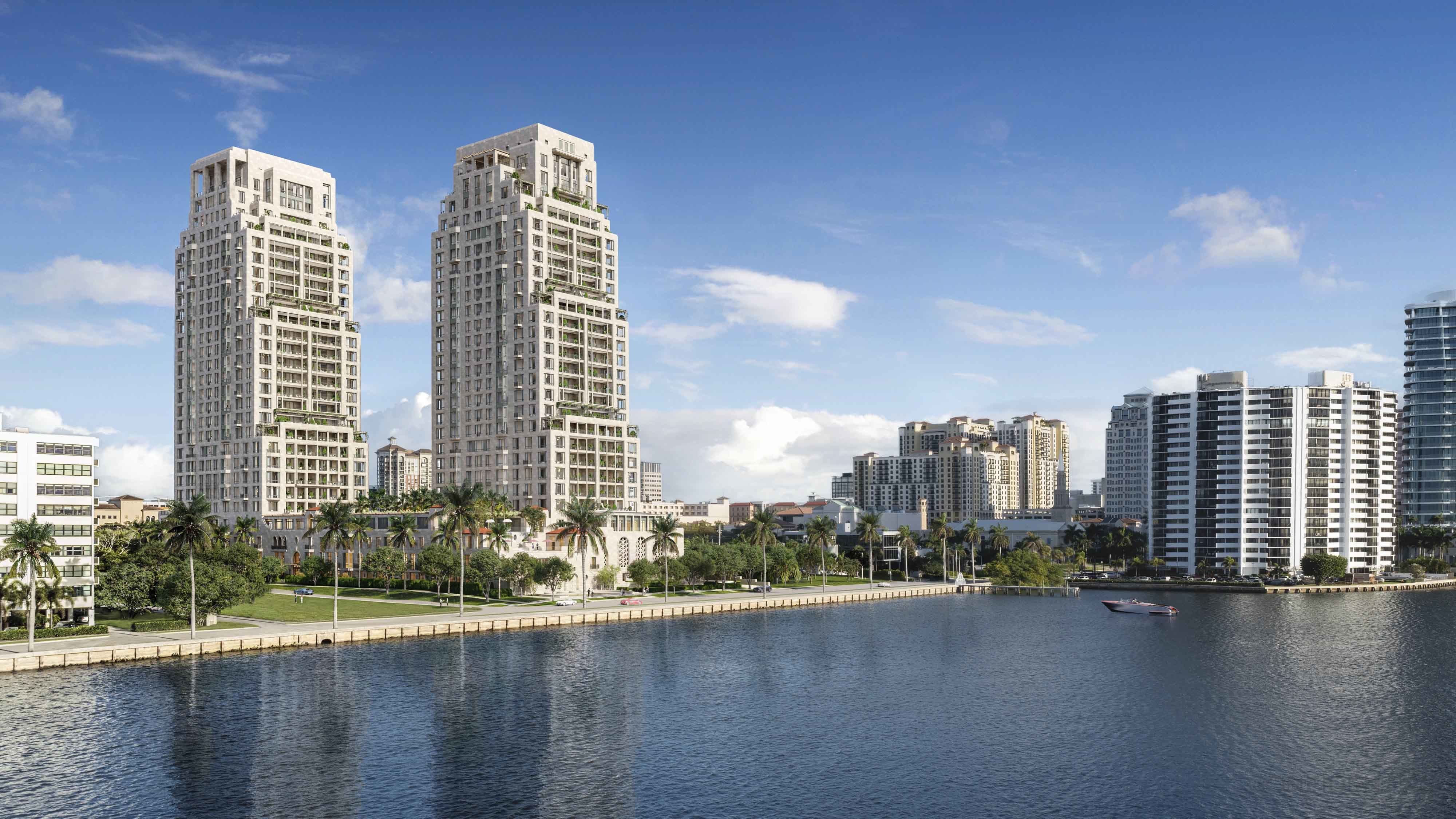
Leave A Comment